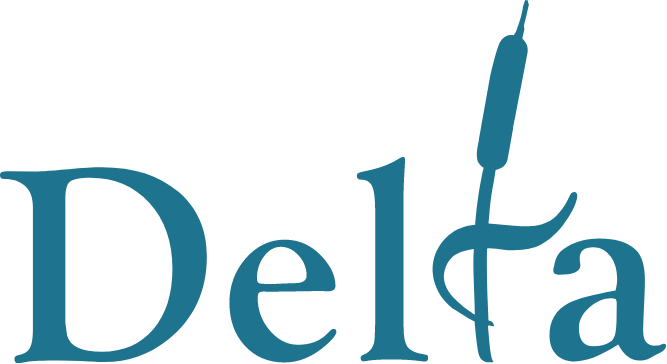In 1977, the current Winskill Aquatic & Fitness Centre opened in Delta. Since then, residents have enjoyed fitness classes and countless swimming lessons, providing a community cornerstone that has extended across generations.
While the existing facility has faithfully served the community for more than four decades, it has become clear that the aging aquatic centre no longer meets the needs of the growing population of the Tsawwassen area. As a result, in spring 2024, Delta Council approved the replacement of the facility and directed staff to engage the community in the design process for a new aquatic and fitness centre. Some of the highlights included:
- Design the facility to support Fun, Fitness, and Health
- Incorporate wellness features as well as play areas in the leisure pool
- Size the pool and fitness centre to accommodate community growth
- Locate the new building in an area that addresses key technical considerations
After multiple rounds of feedback from the community and user groups, Delta Council approved the designs that would support both a new facility that could accommodate swimming and fitness, along with upgrading Winskill Park. The park upgrades involved the relocation of the disc golf course to Diefenbaker Park and the realignment of baseball fields to include a fourth diamond, while also preserving the existing natural area. A reforestation plan is also featured as part of the larger concept for the park.
In the summer of 2025, construction started on the Winskill Renewal Project, which will see the current aquatic and fitness centre replaced with a new, larger, and more modern facility featuring:
- a new gymnasium and additional multi-purpose rooms
- expanded fitness area
- expanded swimming facilities with a ten-lane, 25-metre lap pool, leisure pool, four-lane teach pool, sauna, steam room, cold plunge, water slide, and hot tub
- expanded parking
Watch the Progress!
Please see the latest image chronicling the ongoing work from the construction site:

See the Future of Winskill
Curious about what the future Winskill Aquatic & Fitness Centre looks like? Click the images to see an enlarged version of the artist renderings of the new Winskill Aquatics & Fitness Centre.
Community Resources
The City of Delta has gathered input from key user groups and the broader community to advance the design of the facility through an extended community engagement campaign. The designs were approved by Delta Council in fall 2024.
You can view the engagement materials for the Winskill Renewal Project at letstalk.delta.ca/Winskill. Read the engagement report and view the architectural drawings below:
Additional Resources
Please see the additional resources for the Winskill Renewal Project, including the news feed of past releases regarding the project and documents detailing the background of the project.
Project Lifecycle
Pre-Design (Jan - Jul 2024)
Confirm needs, and function for the facility, i.e. location of facility, size, what’s included, number of lanes, and much more.
Preliminary Design (Jul - Oct 2024)
This is where the architect starts to put all the pieces together and produces renderings. This may also be referred as preliminary design.
Detailed Design (Oct - April 2025)
This is where we start to progress from basic renderings developing the detailed design. The end result is with detailed design. During this stage we often refer to design documents in various levels represented as a percentage, normally between 50%-90%.
Construction Documents (April - Jul 2025)
These are the detailed design documents, or blueprints that provides the explicit details for the necessary construction to occur and would be included in the various tenders that are issued.
Construction is Currently Underway! (July 2025 - Spring 2028)
On-site work begins for the new facility and surrounding park.










