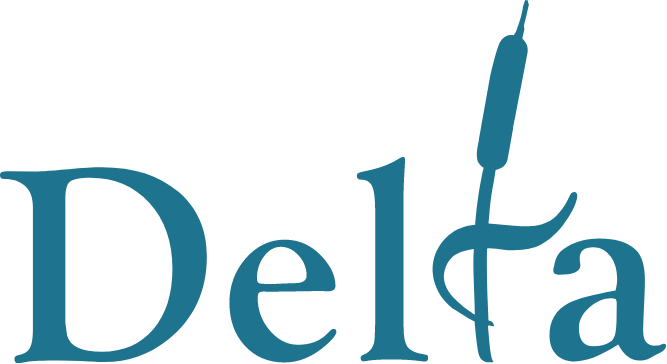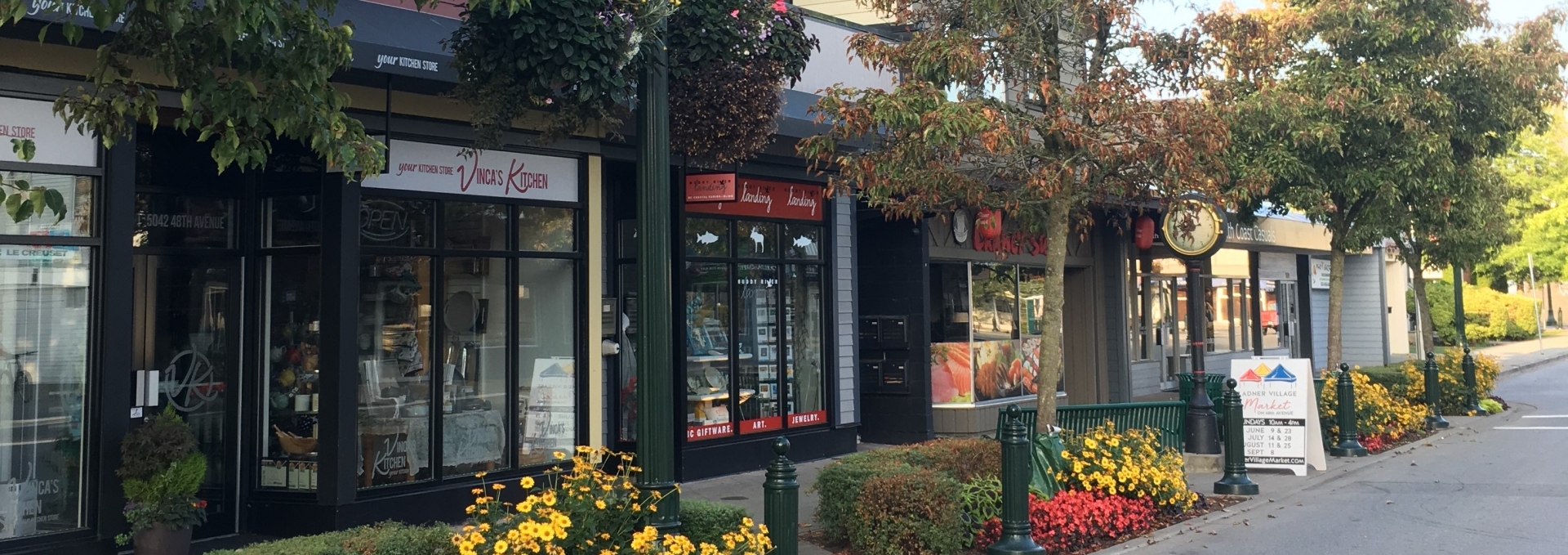Commercial, Mixed-Use, Industrial and Institutional
The building permit submission requirements for common types of projects and other building considerations are provided below.
With regard to commercial, mixed-use and industrial uses, under Delta's Building/Plumbing Bylaw:
- A "complex building" means all buildings defined as Part 3, 4, 5, and 6 in the BC Building Code.
- A "non complex" building means buildings of three storeys or less in building height, having a building area not exceeding 400 m2 and used for major occupancies classified as residential occupancies, business and personal services occupancies, mercantile occupancies, and medium or low hazard industrial occupancies.
The above is provided for reference only, see Delta's Building/Plumbing Bylaw for more detailed and current information.
An architect must be retained any time architectural services are provided on a building or structure as mandated in Section 5(2) of the Architects Regulation.
Approval from the Fraser Health Authority is required for several premise types, including, but not limited to:
- Food premises - Restaurants, bars and coffee establishments, food production or processing facilities, etc.
- Personal service facilities - Hair salons, spas, tattoo studios, etc.
- Institutional - Schools, industrial camps, childcare facilities, etc.
- Recreational facilities - Commercial swimming pools, hot tubs, steam baths, etc.
Fraser Health should be engaged early in the building permit preparation process. Please contact the Fraser Health Authority for information about their requirements.
Payment of Development Cost Charges (DCCs) will be due at building permit issuance. Rates established under the following bylaws will apply, including any applicable provisions for in-stream applications:
- Delta DCC rates established under Delta's Development Cost Charges Bylaw.
- Greater Vancouver Sewerage & Drainage District (GVS&DD) DCC rates under Metro Vancouver's bylaws. For more information, please visit Metro Vancouver's website.
- TransLink Regional Transportation DCC rates established under the South Coast British Columbia Transportation Authority's bylaws. For more information, please visit Translink's website.
Agricultural
Agricultural buildings and structures on ALR land are subject to Delta's bylaws as well as the regulations of the Agricultural Land Commission (ALC). Further information is provided below.
With regard to agricultural uses, under Delta's Building/Plumbing Bylaw:
- A "complex building" means all buildings defined as Part 3, 4, 5, and 6 in the BC Building Code and all farm buildings exceeding 400 m2 in building area that are not of low human occupancy as defined by the Farm Code.
- A "non complex" building means buildings of three storeys or less in building height, having a building area not exceeding 400 m2 and used as farm buildings.
The above is provided for reference only, see Delta's Building/Plumbing Bylaw for more detailed and current information.
- Agricultural Buildings - Non-Complex (New or Renovation/Addition)
- Agricultural Buildings - Complex (New or Renovation/Addition)
- Migrant Farm Worker Housing - Existing
- Migrant Farm Worker Housing - Manufactured
See the How to Apply page for application forms and application instructions.
Payment of Development Cost Charges (DCCs) will be due at building permit issuance. Rates established under the following bylaws will apply, including any applicable provisions for in-stream applications:
- Delta DCC rates established under Delta's Development Cost Charges Bylaw.

